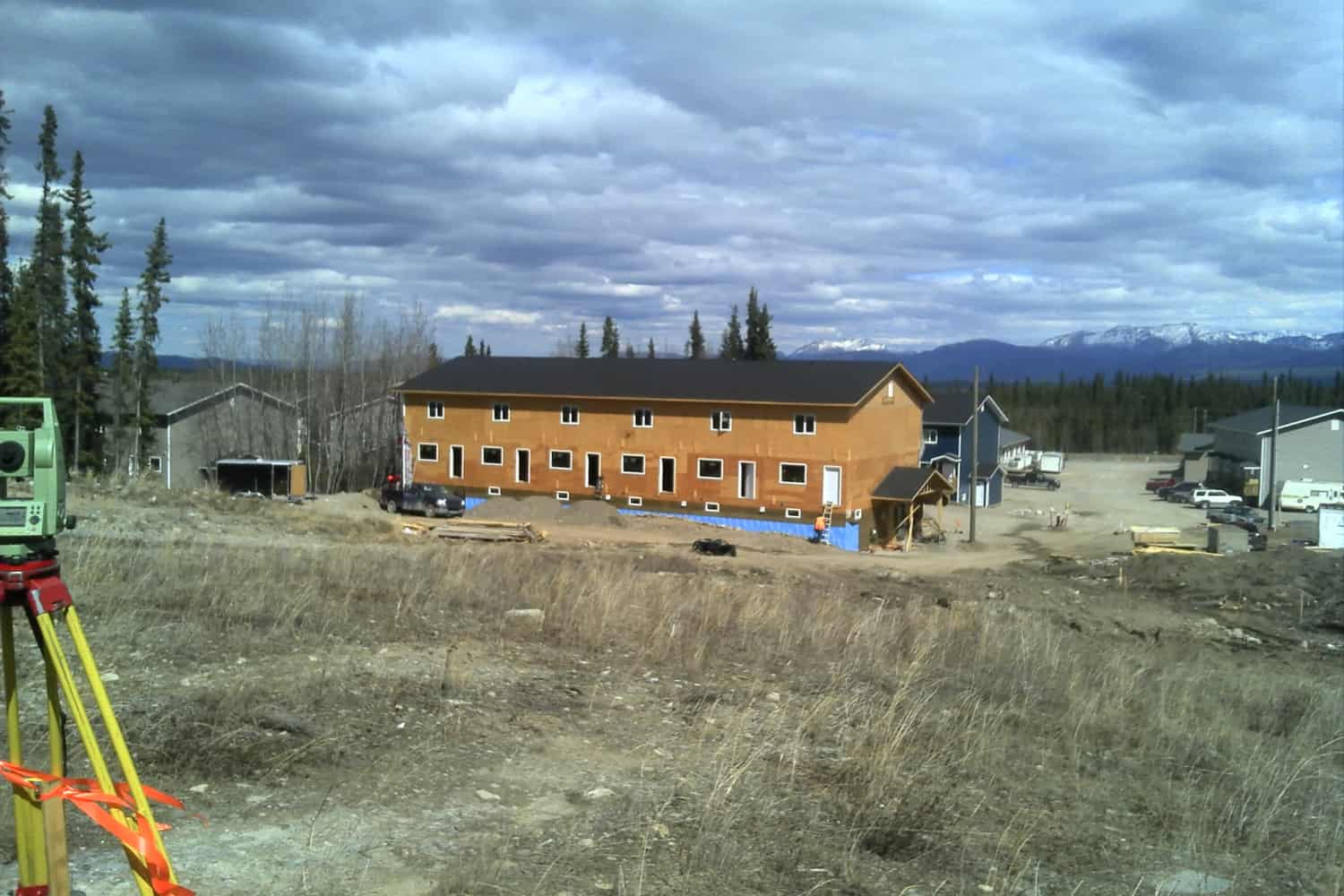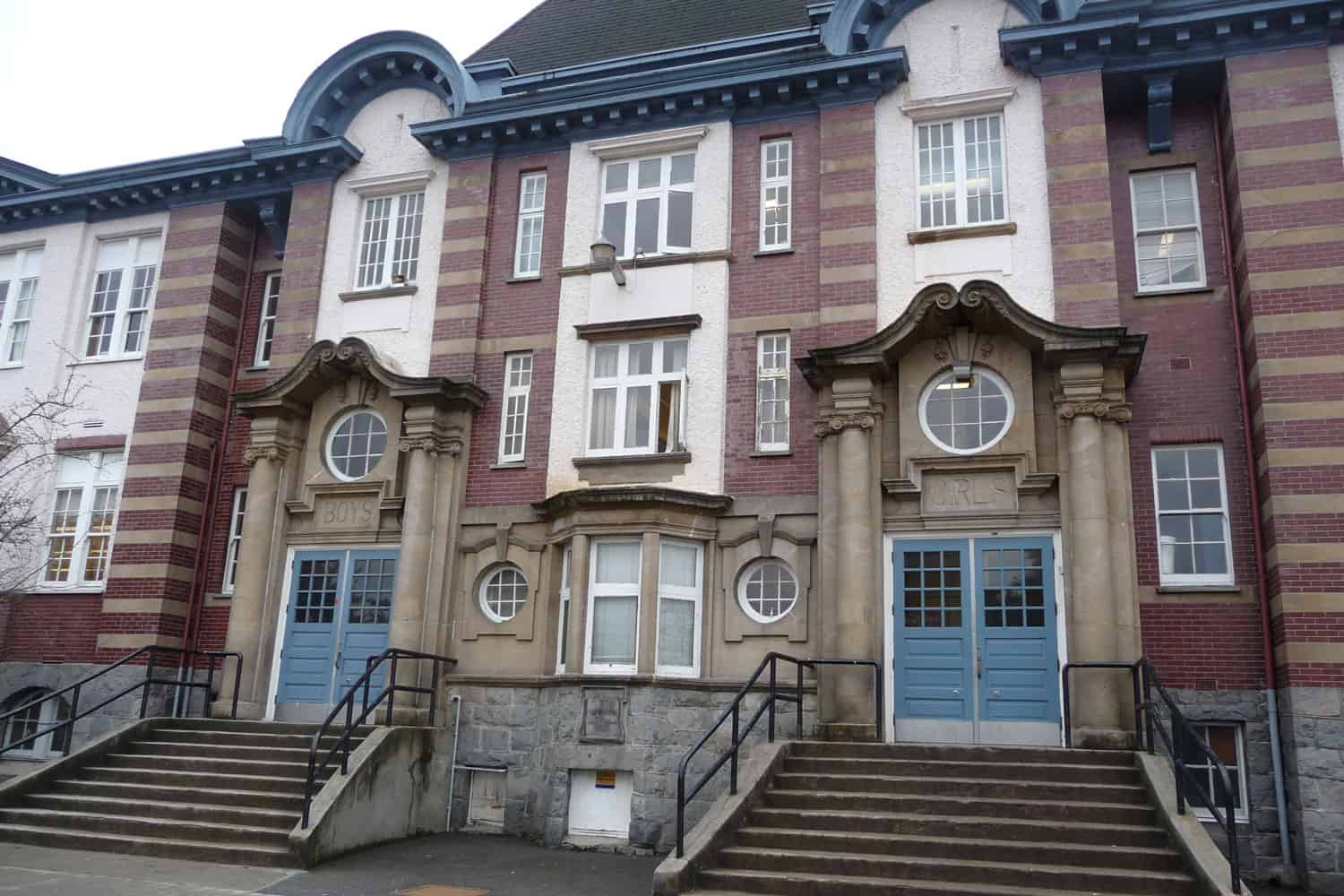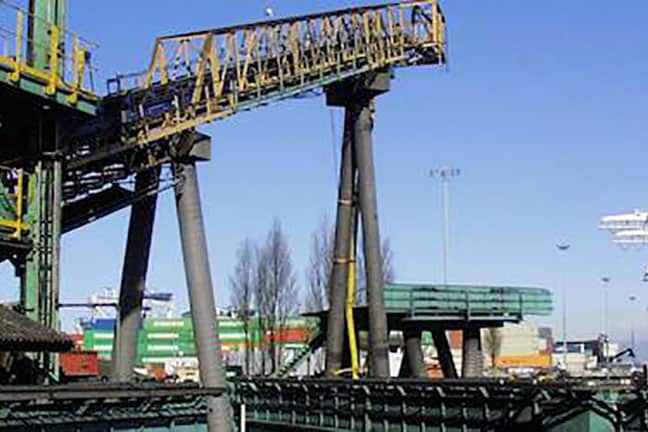
New BC Place Stadium Roof
Date
2011
Sector
Construction, Historical ProjectsServices & Technologies
3D Modelling, Construction SurveyingAbout This Project
Underhill was contracted to provide survey services for the erection of the new cable-stayed roof for BC Place stadium in Vancouver.
Completed in the fall of 2011, the new BC Place roof is the largest cable-supported retractable roof in the world. The roof is supported by 36 masts, each 14 stories high, and weighs 135 tons. Thirty-five kilometres of cables arranged as 18 suspension bridges form the main part of the roof, over which 76,000m2 of fabric is laid.
This survey project included;
- Construction-related surveys
- 3D laser scanning
- engineering surveys




















